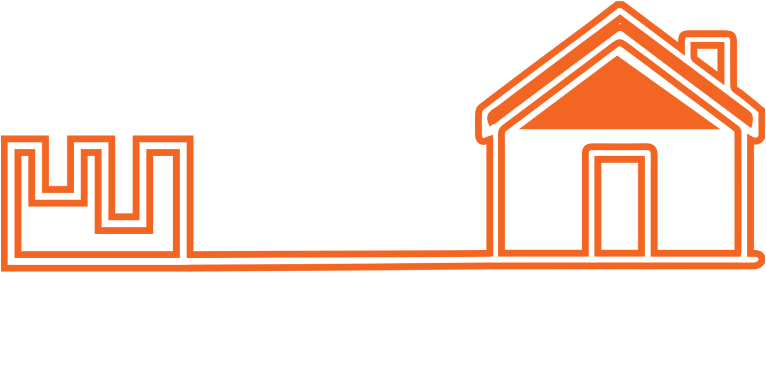


products
&
services
FAQs
Here are the plan creation services currently available on PLAN IT ALL:
- 2D Plans Basic
- 2D Standard Plans (customizable)
- 2D Standard plans with furniture (customizable)
- 3D Plans Basic
- Standard 3D Plans (customizable)
- 3D Plans Pro / Shoebox
- Conversion to DWG format (Autocad)
- In the near future, new services or options will be available on our platform.
If you have particular requests, not (yet) offered on the platform, please contact your ACCOUNT MANAGER or by sending an email to SALES@PLAN-IT-ALL.COM.







A pack is a prepayment of credits for services that you will order on the PLAN-IT-ALL platform. The pack purchase offers two advantages –
Once the credit pack is purchased, you receive credits on your account for the corresponding amount.
It is not necessary to use your credit/debit card as long as there are credits left on your account.
You can check the credit balance on your account at any time.

PLAN-IT-ALL offers many services, not available on the platform such as
- 3D renderings or modeling (perspective images from floorplans)
- Elevation, section or facade plans
- Conversion to floorplan from a matterport
- Fire escape plan
We invite you to contact your ACCOUNT MANAGER or to send us an email with your request on SALES@PLAN-IT-ALL.COM.
You can create as many customization templates as you desire. You pay only once per template created. You have to repeat the procedure of creating a new template each time.
Here are the photo editing services currently available on PLAN IT ALL:
- Standard photo editing service
- Daytime photo conversion service to a twilight photo
- Removal of objects from a photo
- Interior virtual home staging
- Exterior virtual home staging
In the near future, new services or options will be available on our platform
If you have any special requests, not (yet) offered on the platform, please contact your ACCOUNT MANAGER or by sending an email to SALES@PLAN-IT-ALL.COM.
1. In the classic order form, you can select various customization options (free or paying):
- Your logo in watermark
- An additional language
- A garden space (color)
- A graphic scale
- Room dimensions (instead of surface areas in m²)
- The exterior dimensions
- The height under ceiling
- The common area of the property
- The gross area of the property
2. If you wish to further customize your plans, you can create one or more custom templates. This service is only available for 2D Standard and 3D STANDARD and PRO plans.
To access this menu from your DASHBOARD, please select the CUSTOMIZED tab, then click on the NEW TEMPLATE button.

With our online customization tool, in addition to the above options, you can also change the colors of the different elements of your plan:
- Wall color
- Floor color – living rooms
- Floor color – bathroom/shower
- Floor color – kitchen, laundry room
- Floor color – terraces
- Furniture color
- Color of furnishing fabrics
- Color of kitchen base unit

As soon as the payment is made, your custom template is immediately available for your orders.Note that before paying for it, you have the possibility to modify the template, print it or delete it.


